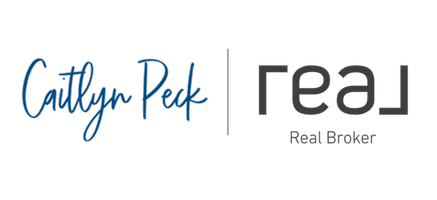$2,000,000
$2,200,000
9.1%For more information regarding the value of a property, please contact us for a free consultation.
4875 Kinghurst DR San Jose, CA 95124
3 Beds
2 Baths
1,760 SqFt
Key Details
Sold Price $2,000,000
Property Type Single Family Home
Sub Type Single Family Residence
Listing Status Sold
Purchase Type For Sale
Square Footage 1,760 sqft
Price per Sqft $1,136
MLS Listing ID 635831
Style Ranch
Bedrooms 3
Full Baths 2
Year Built 1959
Lot Size 6,538 Sqft
Property Sub-Type Single Family Residence
Property Description
Original owner of over 65 years. They loved their home and yard in which they had a garden in recent years. This well-loved 1301sq ft from the tax roll 3/2 bath on a tree lined street and walking distance to Good Samaritan Hospital, shopping and Carlton Elementary School. An appraisal was done to include the added family room to a total of 1760 sq. ft. Large trees on a tree lined street and a clean yard to welcome you to create your own design. Relax and enjoy the backyard with orange trees, new fencing on one side with space that you can add your own touch. The flexible floor plan is perfect for entertaining as well as everyday functionality. It flows effortlessly from entering into the living/formal dining to the Kitchen or step down to the family room with an abundance of windows to view the backyard. The updated Kitchen has extensive counter space, cabinets, built in china cabinet, two ovens, gas stove, and a built in refrigerator. Kitchen windows face the front yard which gives you a view of the street. Plus, the spacious family room for entertainment or enjoyment! Nice size closet in the primary suite with the West wall being extended and a built in desk area. Both bathrooms have been updated. The second bedroom was also added onto that includes a door to the backyard. You'll find lots of custom storage in the hall way that includes a closet for the front bedroom and hardwood flooring. There is central heat and air in this home for the warm summer days. Union School District for Carlton Elementary School and Union Middle School. A great place to call home and be the second owner of a sought after neighborhood to make new memories!
Location
State CA
County Santa Clara
Zoning R1-8
Interior
Cooling Central Heat & Cool
Flooring Carpet, Vinyl, Hardwood
Laundry In Garage, Electric Dryer Hookup
Exterior
Parking Features Garage Door Opener, On Street
Garage Spaces 2.0
Fence Fenced
Utilities Available Public Utilities
Roof Type Composition
Building
Lot Description Urban, Sprinklers In Front, Sprinklers In Rear, Sprinklers Manual, Fruit/Nut Trees, Garden
Story 1
Foundation Wood Subfloor
Sewer Public Sewer
Water Public
Schools
Elementary Schools Carlton
Middle Schools Union
High Schools Union School
Read Less
Want to know what your home might be worth? Contact us for a FREE valuation!

Our team is ready to help you sell your home for the highest possible price ASAP







