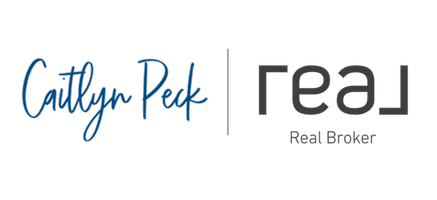
4522 Iron Creek CT Friant, CA 93626
4 Beds
5 Baths
3,668 SqFt
UPDATED:
Key Details
Property Type Single Family Home
Sub Type Single Family Residence
Listing Status Active
Purchase Type For Sale
Square Footage 3,668 sqft
Price per Sqft $255
MLS Listing ID 640289
Bedrooms 4
Full Baths 5
HOA Fees $180/mo
HOA Y/N Yes
Lot Size 0.264 Acres
Property Sub-Type Single Family Residence
Property Description
Location
State CA
County Madera
Interior
Interior Features Great Room, Den/Study, Loft
Cooling 13+ SEER A/C, Central Heat & Cool
Flooring Carpet, Laminate
Window Features Double Pane Windows
Appliance Electric Appliances, Disposal, Dishwasher, Microwave
Laundry Inside, Utility Room, Upper Level
Exterior
Garage Spaces 3.0
Pool Fenced, Community, In Ground
Utilities Available Natural Gas Not Available, Electricity Connected
Roof Type Tile
Private Pool Yes
Building
Lot Description Foothill, Drip System
Story 2
Foundation Concrete
Sewer Septic Tank
Water Shared Well
Schools
Elementary Schools Spring Valley
Middle Schools Spring Valley
High Schools Chawanakee




