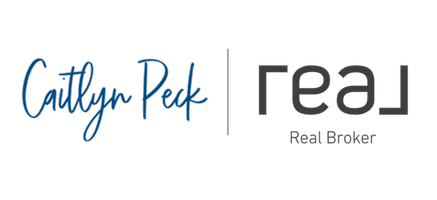
174 S Mission DR Madera, CA 93636
3 Beds
2 Baths
1,398 SqFt
UPDATED:
Key Details
Property Type Single Family Home
Sub Type Single Family Residence
Listing Status Active
Purchase Type For Sale
Square Footage 1,398 sqft
Price per Sqft $277
MLS Listing ID 639712
Bedrooms 3
Full Baths 2
HOA Fees $124/mo
HOA Y/N Yes
Year Built 2022
Lot Size 1,742 Sqft
Property Sub-Type Single Family Residence
Property Description
Location
State CA
County Madera
Interior
Cooling Central Heat & Cool
Flooring Carpet, Vinyl
Window Features Double Pane Windows
Appliance Built In Range/Oven, Gas Appliances, Disposal, Dishwasher, Microwave, Refrigerator
Laundry Upper Level, Gas Dryer Hookup, Electric Dryer Hookup
Exterior
Garage Spaces 2.0
Utilities Available Public Utilities
Roof Type Tile
Private Pool No
Building
Lot Description Urban, Drip System
Story 2
Foundation Concrete
Sewer Public Sewer
Water Public
Schools
Elementary Schools Stone Creek
Middle Schools Ranchos
High Schools Golden Valley







