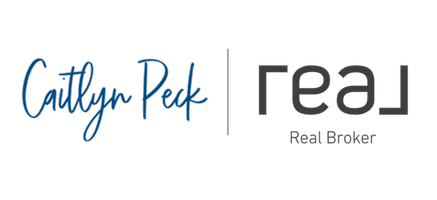
502 Traverse DR Madera, CA 93636
3 Beds
2 Baths
1,585 SqFt
UPDATED:
Key Details
Property Type Single Family Home
Sub Type Single Family Residence
Listing Status Active
Purchase Type For Sale
Square Footage 1,585 sqft
Price per Sqft $314
MLS Listing ID 639367
Style Contemporary
Bedrooms 3
Full Baths 2
HOA Fees $127/mo
HOA Y/N Yes
Year Built 2022
Lot Size 5,227 Sqft
Property Sub-Type Single Family Residence
Property Description
Location
State CA
County Madera
Rooms
Basement None
Interior
Cooling Central Heat & Cool
Flooring Carpet, Tile
Window Features Double Pane Windows
Appliance Built In Range/Oven, Gas Appliances, Disposal, Dishwasher, Microwave, Refrigerator
Laundry Inside, Utility Room, Lower Level, Electric Dryer Hookup
Exterior
Garage Spaces 2.0
Fence Fenced
Pool Fenced, Community, In Ground
Utilities Available Public Utilities
Roof Type Tile
Private Pool Yes
Building
Lot Description Urban, Sprinklers In Front, Sprinklers In Rear, Sprinklers Auto, Garden, Drip System
Story 1
Foundation Concrete
Sewer Public Sewer
Water Public
Schools
Elementary Schools Stone Creek
Middle Schools Ranchos
High Schools Golden Valley







