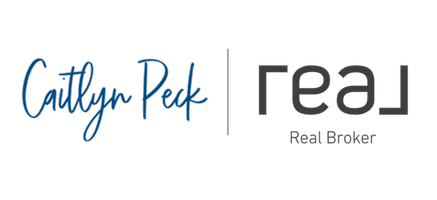
1795 W Van Gogh WAY Hanford, CA 93230
3 Beds
3 Baths
1,859 SqFt
UPDATED:
Key Details
Property Type Single Family Home
Sub Type Single Family Residence
Listing Status Active
Purchase Type For Sale
Square Footage 1,859 sqft
Price per Sqft $223
MLS Listing ID 639067
Style Mediterranean
Bedrooms 3
Full Baths 3
HOA Fees $119/mo
HOA Y/N Yes
Year Built 2012
Lot Size 3,998 Sqft
Property Sub-Type Single Family Residence
Property Description
Location
State CA
County Kings
Interior
Interior Features Central Vacuum, Office
Cooling Central Heat & Cool
Flooring Carpet, Tile, Hardwood
Appliance F/S Range/Oven, Gas Appliances, Disposal, Dishwasher, Microwave
Laundry Inside, Utility Room, Lower Level
Exterior
Garage Spaces 2.0
Utilities Available Public Utilities
Roof Type Tile
Private Pool No
Building
Lot Description Urban
Story 2
Foundation Concrete
Sewer Public Sewer
Water Public
Schools
Elementary Schools Frontier
Middle Schools Pioneer
High Schools Hanford Schools







