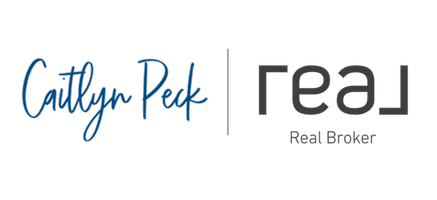
337 Village DR Dinuba, CA 93618
4 Beds
2 Baths
1,802 SqFt
UPDATED:
Key Details
Property Type Single Family Home
Sub Type Single Family Residence
Listing Status Active
Purchase Type For Sale
Square Footage 1,802 sqft
Price per Sqft $191
MLS Listing ID 639033
Style Contemporary
Bedrooms 4
Full Baths 2
HOA Fees $170/mo
HOA Y/N Yes
Year Built 2001
Lot Size 5,279 Sqft
Property Sub-Type Single Family Residence
Property Description
Location
State CA
County Tulare
Zoning SFR Condominium Unit
Rooms
Basement None
Interior
Interior Features Isolated Bedroom, Isolated Bathroom, Loft
Cooling 13+ SEER A/C, Central Heat & Cool
Flooring Carpet, Tile, Vinyl
Window Features Double Pane Windows
Appliance F/S Range/Oven, Electric Appliances, Disposal, Dishwasher, Microwave
Laundry Inside, Laundry Closet, Gas Dryer Hookup, Electric Dryer Hookup
Exterior
Parking Features Garage Door Opener
Garage Spaces 2.0
Fence Fenced
Pool Fenced, Community, In Ground
Utilities Available Public Utilities
Roof Type Tile
Private Pool Yes
Building
Lot Description Urban, Sprinklers In Front, Sprinklers Auto, Mature Landscape
Story 2
Foundation Concrete
Sewer Public Sewer
Water Public
Schools
Elementary Schools Lincoln - Dinuba
Middle Schools Washington
High Schools Dinuba







