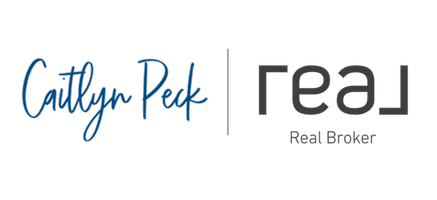
4313 Horizon DR Madera, CA 93636
2 Beds
2 Baths
1,581 SqFt
UPDATED:
Key Details
Property Type Single Family Home
Sub Type Single Family Residence
Listing Status Active
Purchase Type For Sale
Square Footage 1,581 sqft
Price per Sqft $284
MLS Listing ID 637011
Style Mediterranean
Bedrooms 2
Full Baths 2
HOA Fees $207/mo
HOA Y/N Yes
Year Built 2019
Lot Size 3,920 Sqft
Property Sub-Type Single Family Residence
Property Description
Location
State CA
County Madera
Interior
Interior Features Isolated Bedroom, Isolated Bathroom, Built-in Features, Den/Study
Cooling 13+ SEER A/C, Central Heat & Cool
Flooring Laminate
Window Features Double Pane Windows
Appliance F/S Range/Oven, Gas Appliances, Disposal, Dishwasher, Microwave
Laundry Inside, Utility Room, Upper Level, Gas Dryer Hookup
Exterior
Parking Features On Street
Garage Spaces 2.0
Fence Fenced
Pool Fenced, Community, Gunite, In Ground
Utilities Available Public Utilities
Roof Type Tile
Private Pool Yes
Building
Lot Description Urban, Sprinklers In Front, Sprinklers In Rear, Sprinklers Auto, Synthetic Lawn, Drip System
Story 2
Foundation Concrete
Sewer Public Sewer
Water Public
Schools
Elementary Schools Hillside
Middle Schools Hillside
High Schools Chawanakee







