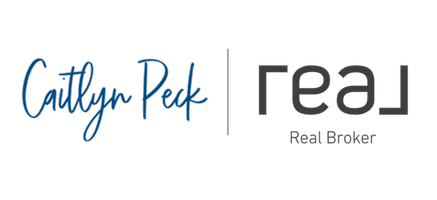2143 Everglade AVE Clovis, CA 93619
5 Beds
4 Baths
3,834 SqFt
UPDATED:
Key Details
Property Type Single Family Home
Sub Type Single Family Residence
Listing Status Active
Purchase Type For Sale
Square Footage 3,834 sqft
Price per Sqft $211
MLS Listing ID 636593
Style Contemporary
Bedrooms 5
Full Baths 4
HOA Y/N No
Year Built 2002
Lot Size 8,820 Sqft
Property Sub-Type Single Family Residence
Property Description
Location
State CA
County Fresno
Zoning R1
Interior
Interior Features Isolated Bedroom, Isolated Bathroom, Bar
Heating Central
Cooling Central Heat & Cool, Central Air
Flooring Carpet, Tile, Hardwood
Fireplaces Number 3
Fireplaces Type Masonry, Gas
Appliance F/S Range/Oven, Gas Appliances, Disposal, Dishwasher, Microwave
Laundry Inside, Utility Room, Lower Level
Exterior
Garage Spaces 3.0
Fence Fenced
Pool Private, In Ground
Utilities Available Public Utilities
Roof Type Tile
Private Pool Yes
Building
Lot Description Urban, Sprinklers In Front, Sprinklers In Rear, Sprinklers Auto, Mature Landscape
Story 2
Foundation Concrete, Wood Sub Floor
Sewer Public Sewer
Water Public
Additional Building Other, Accessory Dwelling Unit
Schools
Elementary Schools Dry Creek
Middle Schools Alta Sierra
High Schools Clovis Unified






