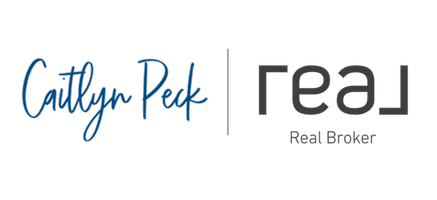
941 Talus WAY Madera, CA 93636
4 Beds
3 Baths
2,652 SqFt
UPDATED:
Key Details
Property Type Single Family Home
Sub Type Single Family Residence
Listing Status Active
Purchase Type For Sale
Square Footage 2,652 sqft
Price per Sqft $265
MLS Listing ID 636505
Style Spanish
Bedrooms 4
Full Baths 3
HOA Fees $124/mo
HOA Y/N Yes
Lot Size 6,594 Sqft
Property Sub-Type Single Family Residence
Property Description
Location
State CA
County Madera
Interior
Interior Features Isolated Bedroom, Isolated Bathroom, Built-in Features, Great Room, Office, Family Room
Cooling Central Heat & Cool
Flooring Carpet, Tile
Appliance Built In Range/Oven, Gas Appliances, Electric Appliances, Disposal, Dishwasher, Microwave
Laundry Inside, Utility Room, Electric Dryer Hookup
Exterior
Parking Features Garage Door Opener
Garage Spaces 3.0
Fence Fenced
Pool Community, In Ground
Utilities Available Public Utilities
Roof Type Tile
Private Pool Yes
Building
Lot Description Urban, Sprinklers In Rear, Sprinklers Auto, Drip System
Story 1
Foundation Concrete
Sewer Public Sewer
Water Public
Schools
Elementary Schools Stone Creek
Middle Schools Ranchos
High Schools Golden Valley







