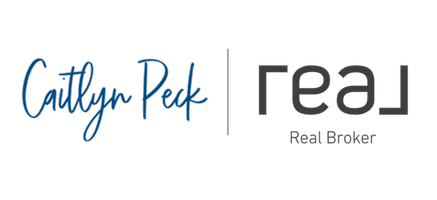1326 E Richert AVE Fresno, CA 93704
3 Beds
1 Bath
1,571 SqFt
UPDATED:
Key Details
Property Type Single Family Home
Sub Type Single Family Residence
Listing Status Active
Purchase Type For Sale
Square Footage 1,571 sqft
Price per Sqft $298
MLS Listing ID 635777
Style Ranch
Bedrooms 3
Full Baths 1
HOA Y/N No
Year Built 1956
Lot Size 0.308 Acres
Property Sub-Type Single Family Residence
Property Description
Location
State CA
County Fresno
Interior
Cooling 13+ SEER A/C, Central Heat & Cool
Flooring Carpet, Laminate, Other
Fireplaces Number 1
Fireplaces Type Masonry, Gas
Window Features Double Pane Windows
Appliance Built In Range/Oven, Disposal, Dishwasher, Microwave, Refrigerator, Wine Refrigerator
Laundry In Garage, Gas Dryer Hookup
Exterior
Parking Features Carport
Garage Spaces 2.0
Pool Gunite, Private, In Ground
Utilities Available Public Utilities
Roof Type Composition
Private Pool Yes
Building
Lot Description Urban, Sprinklers In Front, Sprinklers In Rear, Sprinklers Manual, Mature Landscape
Story 1
Foundation Concrete
Sewer On, Public Sewer
Water Public
Schools
Elementary Schools Powers Ginsburg
Middle Schools Wawona
High Schools Fresno Unified






