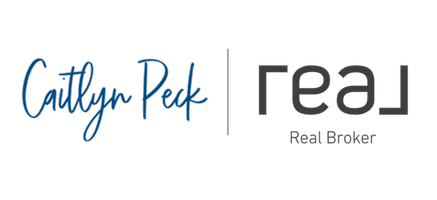REQUEST A TOUR If you would like to see this home without being there in person, select the "Virtual Tour" option and your agent will contact you to discuss available opportunities.
In-PersonVirtual Tour
$ 443,990
Est. payment /mo
New
5125 E. Audrie Fresno, CA 93725
3 Beds
2 Baths
1,860 SqFt
UPDATED:
Key Details
Property Type Single Family Home
Sub Type Single Family Residence
Listing Status Active
Purchase Type For Sale
Square Footage 1,860 sqft
Price per Sqft $238
MLS Listing ID 635896
Bedrooms 3
Full Baths 2
HOA Y/N No
Lot Size 5,998 Sqft
Property Sub-Type Single Family Residence
Property Description
Welcome to a stunning brand-new, single-story home boasting a bright, open floor plan designed for modern living. Create the garden you've always dreamed of and entertain effortlessly with an oversized backyard perfect for BBQs with friends and family. Step inside to discover striking 8-foot ceilings and a versatile den ideal for crafts, games, or movie nights (for a limited time, option to convert to a 4th bedroom). The spacious family and dining areas flow seamlessly into a gourmet kitchen featuring elegant quartz countertops, a large island, a walk-in pantry, and ample counter space to inspire your culinary creativity. The primary bedroom, thoughtfully situated at the back of the home for added privacy, offers a peaceful retreat complete with a luxurious bath showcasing a walk-in shower, dual sinks, a linen closet, and a large walk-in closet for all your storage needs. Additional highlights include generously sized secondary bedrooms, a dedicated laundry room, and WaterSense® labeled bath fixtures for eco-friendly living. Enjoy a solar energy system (lease or purchase required) for energy efficiency. This home truly blends comfort, functionality, and sustainability in one beautiful packagewelcome home! Model photos shown.
Location
State CA
County Fresno
Interior
Interior Features Den/Study
Cooling Central Heat & Cool
Laundry Inside
Exterior
Garage Spaces 2.0
Utilities Available Public Utilities
Roof Type Tile
Private Pool No
Building
Lot Description Foothill
Story 1
Foundation Concrete
Sewer On, Public Sewer
Water Public
Schools
Elementary Schools Herrera Elementary
Middle Schools Terronez
High Schools Fresno Unified

Listed by Theresa Mejia KB Home Northern California Inc.
GET MORE INFORMATION
QUICK SEARCH





