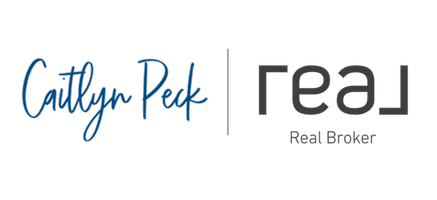REQUEST A TOUR If you would like to see this home without being there in person, select the "Virtual Tour" option and your agent will contact you to discuss available opportunities.
In-PersonVirtual Tour
$ 484,990
Est. payment /mo
New
676 Stephanie DR #53 B1 Merced, CA 95348
4 Beds
3 Baths
1,842 SqFt
UPDATED:
Key Details
Property Type Single Family Home
Sub Type Single Family Residence
Listing Status Active
Purchase Type For Sale
Square Footage 1,842 sqft
Price per Sqft $263
MLS Listing ID 635773
Bedrooms 4
Full Baths 3
HOA Y/N No
Lot Size 5,000 Sqft
Property Sub-Type Single Family Residence
Property Description
Enhanced with 9' ceilings, this single-story, split floorplan offers four bedrooms and three bathrooms within approximately 1,842 square feet of living space. An open-style living room, great room and kitchen area is perfect for entertaining. The kitchen features shaker-style cabinetry, quartz countertops with backsplash, a walk-in pantry, a center island with pendant lighting and snack bar, and Whirlpool® stainless-steel appliances including a range, microwave and dishwasher. Black finishes are standard throughout the home. The main suite offers privacy with an adjoining bathroom, dual vanity sinks and a large walk-in closet. A solar system is included in the purchase price of this home!
Location
State CA
County Merced
Interior
Heating Central
Cooling Central Heat & Cool, Central Air
Flooring Carpet, Laminate
Laundry Inside
Exterior
Garage Spaces 2.0
Utilities Available Public Utilities
Roof Type Composition
Private Pool No
Building
Lot Description Rural
Story 1
Foundation Concrete
Sewer On, Public Sewer
Water Public
Schools
Elementary Schools Merced
Middle Schools Merced
High Schools Merced

Listed by Daniel R Garcia D.R. Horton CA3, Inc.
GET MORE INFORMATION
QUICK SEARCH





