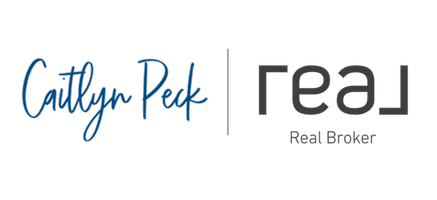7334 N Teilman AVE Fresno, CA 93711
3 Beds
2 Baths
2,778 SqFt
UPDATED:
Key Details
Property Type Single Family Home
Sub Type Single Family Residence
Listing Status Active
Purchase Type For Sale
Square Footage 2,778 sqft
Price per Sqft $466
MLS Listing ID 635549
Bedrooms 3
Full Baths 2
HOA Y/N No
Year Built 1985
Lot Size 10,249 Sqft
Property Sub-Type Single Family Residence
Property Description
Location
State CA
County Fresno
Zoning RS4
Interior
Interior Features Isolated Bedroom, Family Room
Cooling Central Heat & Cool
Flooring Tile, Hardwood, Other
Fireplaces Number 1
Fireplaces Type Zero Clearance
Window Features Double Pane Windows
Appliance Built In Range/Oven, Gas Appliances, Electric Appliances, Disposal, Dishwasher, Refrigerator
Laundry Inside, Utility Room
Exterior
Garage Spaces 2.0
Fence Fenced
Utilities Available Public Utilities
Roof Type Composition
Private Pool No
Building
Lot Description Urban, Corner Lot, Sprinklers In Front, Sprinklers In Rear, Sprinklers Auto, Garden
Story 2
Foundation Concrete
Sewer On, Public Sewer
Water Public
Schools
Elementary Schools Nelson
Middle Schools Kastner
High Schools Clovis Unified
Others
Virtual Tour https://www.youtube.com/shorts/mgpIviNqus0






