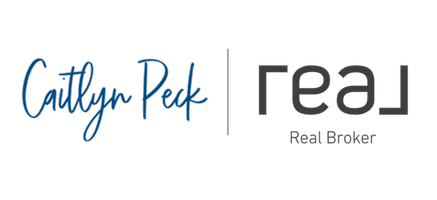
1003 Highland RD Madera, CA 93636
4 Beds
3 Baths
2,954 SqFt
UPDATED:
Key Details
Property Type Single Family Home
Sub Type Single Family Residence
Listing Status Active
Purchase Type For Sale
Square Footage 2,954 sqft
Price per Sqft $295
MLS Listing ID 635390
Bedrooms 4
Full Baths 3
HOA Fees $125/mo
HOA Y/N Yes
Year Built 2020
Lot Size 10,018 Sqft
Property Sub-Type Single Family Residence
Property Description
Location
State CA
County Madera
Interior
Interior Features Isolated Bedroom, Built-in Features, Family Room
Cooling 13+ SEER A/C, Central Heat & Cool
Fireplaces Number 1
Fireplaces Type Gas
Window Features Double Pane Windows
Appliance Built In Range/Oven, Gas Appliances, Disposal, Dishwasher, Microwave
Laundry Inside
Exterior
Garage Spaces 3.0
Pool Water Feature, Private, In Ground
Utilities Available Public Utilities
Roof Type Tile
Private Pool Yes
Building
Lot Description Urban, Sprinklers In Front, Sprinklers In Rear
Story 1
Foundation Concrete
Sewer Public Sewer
Water Public
Schools
Elementary Schools Webster
Middle Schools Ranchos
High Schools Madera Unified







