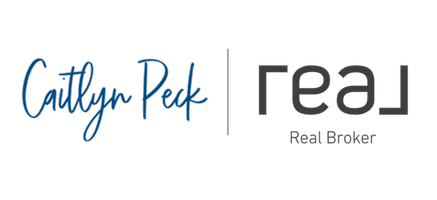4183 N Bodega Bay RD Clovis, CA 93619
4 Beds
2 Baths
3,434 SqFt
UPDATED:
Key Details
Property Type Single Family Home
Sub Type Single Family Residence
Listing Status Active
Purchase Type For Sale
Square Footage 3,434 sqft
Price per Sqft $227
MLS Listing ID 634820
Bedrooms 4
Full Baths 2
HOA Fees $300/mo
HOA Y/N Yes
Year Built 2006
Lot Size 10,258 Sqft
Property Sub-Type Single Family Residence
Property Description
Location
State CA
County Fresno
Zoning R1
Rooms
Basement None
Interior
Interior Features Isolated Bedroom, Built-in Features, Central Vacuum, Great Room, Office, Family Room, Den/Study
Cooling 13+ SEER A/C, Central Heat & Cool
Flooring Carpet, Tile
Fireplaces Number 1
Window Features Double Pane Windows
Appliance Built In Range/Oven, Gas Appliances, Electric Appliances, Disposal, Dishwasher, Refrigerator
Laundry Utility Room
Exterior
Parking Features RV Access/Parking
Garage Spaces 2.0
Fence Fenced
Pool Community, In Ground
Utilities Available Public Utilities
Roof Type Tile
Private Pool Yes
Building
Lot Description Urban, Cul-De-Sac, Sprinklers In Front, Sprinklers In Rear, Sprinklers Auto, Mature Landscape, Fruit/Nut Trees, Garden, Synthetic Lawn
Story 1
Foundation Concrete
Sewer On, Public Sewer
Water Public
Additional Building Shed(s)
Schools
Elementary Schools Fairmont
Middle Schools Fairmont
High Schools Sanger






