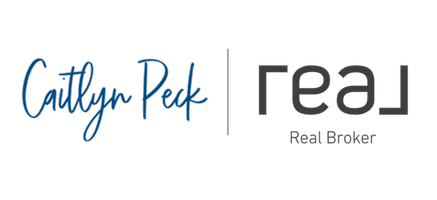4119 Arden DR Fresno, CA 93703
2 Beds
1 Bath
1,169 SqFt
UPDATED:
Key Details
Property Type Single Family Home
Sub Type Single Family Residence
Listing Status Active
Purchase Type For Sale
Square Footage 1,169 sqft
Price per Sqft $265
MLS Listing ID 633530
Bedrooms 2
Full Baths 1
HOA Y/N No
Year Built 1949
Lot Size 7,183 Sqft
Property Sub-Type Single Family Residence
Property Description
Location
State CA
County Fresno
Zoning R1
Interior
Cooling Central Heat & Cool
Flooring Tile, Hardwood
Fireplaces Number 1
Fireplaces Type Gas
Window Features Double Pane Windows
Appliance F/S Range/Oven, Gas Appliances, Disposal, Dishwasher, Microwave
Laundry Inside, Utility Room
Exterior
Garage Spaces 2.0
Utilities Available Public Utilities
Roof Type Composition
Private Pool No
Building
Lot Description Urban
Story 1
Foundation Wood Subfloor
Sewer On, Public Sewer
Water Public
Additional Building Shed(s)
Schools
Elementary Schools Wishon
Middle Schools Scandinavian
High Schools Fresno Unified






