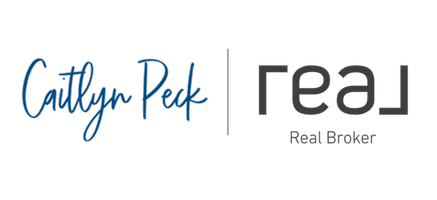
6054 N Kavanagh AVE Fresno, CA 93711
5 Beds
3 Baths
3,195 SqFt
UPDATED:
Key Details
Property Type Single Family Home
Sub Type Single Family Residence
Listing Status Active
Purchase Type For Sale
Square Footage 3,195 sqft
Price per Sqft $341
MLS Listing ID 633554
Bedrooms 5
Full Baths 3
HOA Y/N No
Year Built 1971
Lot Size 0.387 Acres
Property Sub-Type Single Family Residence
Property Description
Location
State CA
County Fresno
Zoning R1B
Interior
Interior Features Family Room
Cooling Central Heat & Cool
Fireplaces Number 1
Fireplaces Type Masonry
Appliance Built In Range/Oven, Disposal, Dishwasher, Microwave, Refrigerator
Laundry Inside, Electric Dryer Hookup
Exterior
Parking Features Potential RV Parking
Garage Spaces 3.0
Pool Fenced, Private, In Ground
Utilities Available Public Utilities
Roof Type Composition
Private Pool Yes
Building
Lot Description Urban, Sprinklers In Front, Sprinklers In Rear, Sprinklers Auto
Story 1
Foundation Concrete
Sewer On, Public Sewer
Water Public
Schools
Elementary Schools Malloch
Middle Schools Tenaya
High Schools Fresno Unified
Others
Virtual Tour https://www.youtube.com/watch?v=hHwfHel1wjY







