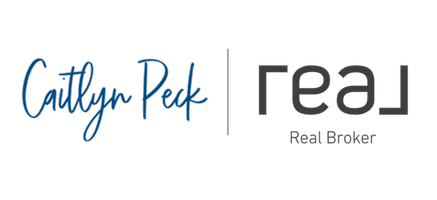6626 W Alluvial AVE Fresno, CA 93722
5 Beds
4 Baths
3,319 SqFt
UPDATED:
Key Details
Property Type Single Family Home
Sub Type Single Family Residence
Listing Status Active
Purchase Type For Sale
Square Footage 3,319 sqft
Price per Sqft $222
MLS Listing ID 633474
Style Contemporary
Bedrooms 5
Full Baths 4
HOA Fees $80/mo
HOA Y/N Yes
Year Built 2014
Lot Size 8,258 Sqft
Property Sub-Type Single Family Residence
Property Description
Location
State CA
County Fresno
Zoning RS4
Rooms
Basement None
Interior
Interior Features Isolated Bedroom, Isolated Bathroom, Office
Cooling Central Heat & Cool
Flooring Carpet, Laminate, Tile
Fireplaces Number 1
Fireplaces Type Masonry, Gas
Window Features Double Pane Windows
Appliance Built In Range/Oven, Gas Appliances, Electric Appliances, Disposal, Dishwasher, Microwave, Refrigerator
Laundry Inside, Utility Room, Lower Level, Electric Dryer Hookup
Exterior
Parking Features Garage Door Opener, On Street, Garage
Garage Spaces 4.0
Fence Fenced
Utilities Available Public Utilities
View Bluff View
Roof Type Composition
Private Pool No
Building
Lot Description Urban, Near Golf Course, Sprinklers In Front, Sprinklers In Rear, Sprinklers Auto, Mature Landscape, Garden
Story 2
Foundation Concrete
Sewer On, Public Sewer
Water Public
Additional Building Shed(s)
Schools
Elementary Schools River Bluff
Middle Schools Rio Vista
High Schools Central Unified






