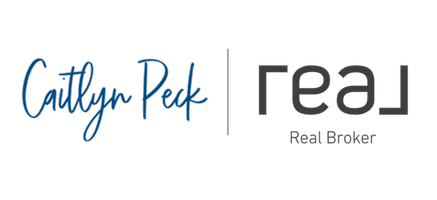1881 Richert AVE Clovis, CA 93611
4 Beds
3 Baths
2,630 SqFt
UPDATED:
Key Details
Property Type Single Family Home
Sub Type Single Family Residence
Listing Status Active
Purchase Type For Sale
Square Footage 2,630 sqft
Price per Sqft $265
MLS Listing ID 633408
Bedrooms 4
Full Baths 3
HOA Y/N No
Year Built 2001
Lot Size 9,670 Sqft
Property Sub-Type Single Family Residence
Property Description
Location
State CA
County Fresno
Zoning R1
Interior
Interior Features Isolated Bedroom, Isolated Bathroom, Built-in Features, Office
Cooling Central Heat & Cool, Whole House Fan
Flooring Laminate
Fireplaces Number 1
Fireplaces Type Gas
Window Features Double Pane Windows
Appliance Built In Range/Oven, Gas Appliances, Electric Appliances, Disposal, Dishwasher, Microwave, Refrigerator
Laundry Inside, Utility Room
Exterior
Parking Features RV Access/Parking, Garage Door Opener
Garage Spaces 3.0
Fence Fenced
Pool Solar Heat, Fenced, Heated, Pebble, Private, In Ground
Utilities Available Public Utilities
Roof Type Tile
Private Pool Yes
Building
Lot Description Urban, Sprinklers In Front, Sprinklers In Rear, Sprinklers Auto, Mature Landscape, Fruit/Nut Trees, Garden
Story 1
Foundation Concrete
Sewer On, Public Sewer
Water Public
Schools
Elementary Schools Gettysburg
Middle Schools Clark
High Schools Clovis Unified






