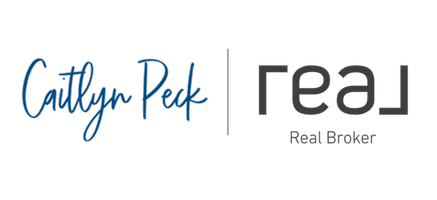5679 N Van Ness BLVD Fresno, CA 93711
4 Beds
2 Baths
3,860 SqFt
UPDATED:
Key Details
Property Type Single Family Home
Sub Type Single Family Residence
Listing Status Active
Purchase Type For Sale
Square Footage 3,860 sqft
Price per Sqft $361
MLS Listing ID 633032
Style Ranch
Bedrooms 4
Full Baths 2
HOA Y/N No
Year Built 1955
Lot Size 0.984 Acres
Property Sub-Type Single Family Residence
Property Description
Location
State CA
County Fresno
Zoning R1EH
Interior
Interior Features Isolated Bedroom, Isolated Bathroom, Built-in Features
Cooling Central Heat & Cool
Flooring Tile
Fireplaces Number 1
Fireplaces Type Masonry
Window Features Double Pane Windows
Appliance Built In Range/Oven, Electric Appliances, Disposal, Dishwasher, Microwave
Laundry Inside, Utility Room
Exterior
Parking Features Potential RV Parking, Garage Door Opener, Circular Driveway, Garage
Garage Spaces 6.0
Fence Fenced
Pool Grassy Area, Private, In Ground
Utilities Available Public Utilities
Roof Type Composition
Private Pool Yes
Building
Lot Description Urban, Sprinklers In Front, Sprinklers In Rear, Sprinklers Auto, Mature Landscape, Fruit/Nut Trees
Story 1
Foundation Concrete
Sewer On, Septic Tank
Water Public
Additional Building Workshop
Schools
Elementary Schools Malloch
Middle Schools Tenaya
High Schools Fresno Unified






