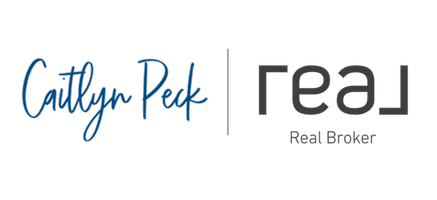602 Pinnacle DR Madera, CA 93636
4 Beds
3 Baths
2,520 SqFt
UPDATED:
Key Details
Property Type Single Family Home
Sub Type Single Family Residence
Listing Status Active
Purchase Type For Sale
Square Footage 2,520 sqft
Price per Sqft $277
MLS Listing ID 632870
Bedrooms 4
Full Baths 3
HOA Fees $124/mo
HOA Y/N Yes
Year Built 2018
Lot Size 6,969 Sqft
Property Sub-Type Single Family Residence
Property Description
Location
State CA
County Madera
Zoning X
Rooms
Basement None
Interior
Interior Features Isolated Bedroom, Isolated Bathroom, Built-in Features, Great Room
Heating Central
Cooling Central Heat & Cool, Central Air, Wall/Window Unit(s)
Flooring Carpet, Tile
Window Features Double Pane Windows
Appliance Built In Range/Oven, Gas Appliances, Electric Appliances, Disposal, Dishwasher, Microwave, Refrigerator
Laundry Inside, Utility Room, Lower Level, Gas Dryer Hookup, Electric Dryer Hookup
Exterior
Parking Features Garage, Other
Garage Spaces 3.0
Fence Fenced
Utilities Available Public Utilities
Roof Type Tile
Private Pool No
Building
Lot Description Urban, Corner Lot, Sprinklers In Front, Sprinklers Auto, Mature Landscape, Drip System
Story 1
Foundation Concrete
Sewer On
Water Shared Well
Schools
Elementary Schools Stone Creek
Middle Schools Ranchos
High Schools Golden Valley
Others
Virtual Tour https://pics.chrismeyerphotography.com/602-Pinnacle-Dr-W






