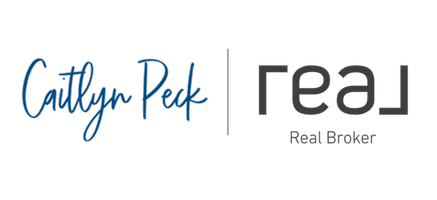2650 W San Jose AVE Fresno, CA 93711
3 Beds
2 Baths
2,089 SqFt
UPDATED:
Key Details
Property Type Single Family Home
Sub Type Single Family Residence
Listing Status Active
Purchase Type For Sale
Square Footage 2,089 sqft
Price per Sqft $315
MLS Listing ID 632479
Bedrooms 3
Full Baths 2
HOA Y/N No
Year Built 1963
Lot Size 0.297 Acres
Property Sub-Type Single Family Residence
Property Description
Location
State CA
County Fresno
Zoning R1
Interior
Interior Features Loft
Cooling 13+ SEER A/C, Central Heat & Cool, Whole House Fan
Flooring Carpet, Tile, Hardwood
Fireplaces Number 1
Fireplaces Type Masonry
Window Features Double Pane Windows
Appliance Built In Range/Oven, Gas Appliances, Disposal, Dishwasher, Microwave, Refrigerator
Laundry Inside, Utility Room
Exterior
Parking Features Potential RV Parking
Garage Spaces 2.0
Fence Fenced
Pool Private, In Ground
Utilities Available Public Utilities
Roof Type Composition
Private Pool Yes
Building
Lot Description Urban, Sprinklers In Front, Sprinklers In Rear, Sprinklers Auto, Mature Landscape, Drip System
Story 1
Foundation Concrete, Wood Sub Floor
Sewer On
Water Public
Additional Building Other
Schools
Elementary Schools Malloch
Middle Schools Tenaya
High Schools Fresno Unified
Others
Virtual Tour https://my.matterport.com/show/?m=Y2xJhvHBcfb






