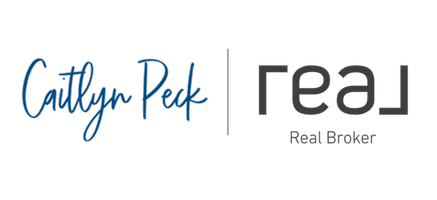1568 E Sterling Hill WAY Fresno, CA 93730
4 Beds
3 Baths
3,660 SqFt
UPDATED:
Key Details
Property Type Single Family Home
Sub Type Single Family Residence
Listing Status Active
Purchase Type For Sale
Square Footage 3,660 sqft
Price per Sqft $314
MLS Listing ID 631923
Bedrooms 4
Full Baths 3
HOA Fees $91/mo
HOA Y/N Yes
Year Built 2005
Lot Size 0.273 Acres
Property Sub-Type Single Family Residence
Property Description
Location
State CA
County Fresno
Zoning RS3
Interior
Interior Features Isolated Bedroom
Cooling Central Heat & Cool
Flooring Carpet, Tile
Fireplaces Number 1
Window Features Double Pane Windows
Appliance Gas Appliances, Disposal, Dishwasher, Microwave
Laundry Inside, Utility Room
Exterior
Parking Features Work/Shop Area, Garage Door Opener
Garage Spaces 3.0
Pool Gunite, Water Feature, Private, In Ground
Utilities Available Public Utilities
Roof Type Tile
Private Pool Yes
Building
Lot Description Urban, Sprinklers In Front, Sprinklers In Rear, Sprinklers Auto
Story 1
Foundation Concrete
Sewer On, Public Sewer
Water Public
Schools
Elementary Schools Fugman
Middle Schools Granite Ridge
High Schools Clovis Unified






