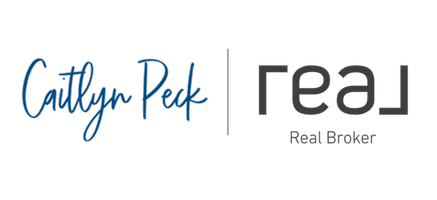8099 Sierra CT Friant, CA 93626
4 Beds
2 Baths
1,907 SqFt
UPDATED:
Key Details
Property Type Single Family Home
Sub Type Single Family Residence
Listing Status Active
Purchase Type For Sale
Square Footage 1,907 sqft
Price per Sqft $296
MLS Listing ID 632063
Bedrooms 4
Full Baths 2
HOA Fees $180/mo
HOA Y/N Yes
Lot Size 6,995 Sqft
Property Sub-Type Single Family Residence
Property Description
Location
State CA
County Madera
Interior
Cooling Central Heat & Cool
Flooring Carpet, Laminate
Appliance Electric Appliances, Disposal, Dishwasher, Microwave
Laundry Inside, Utility Room, Electric Dryer Hookup
Exterior
Parking Features Garage
Garage Spaces 3.0
Pool Community, In Ground
Utilities Available Public Utilities, Electricity Connected
Roof Type Tile
Private Pool Yes
Building
Lot Description Foothill, Synthetic Lawn, Drip System
Story 1
Foundation Concrete
Sewer On
Water Shared Well
Schools
Elementary Schools Spring Valley
Middle Schools Spring Valley
High Schools Chawanakee






