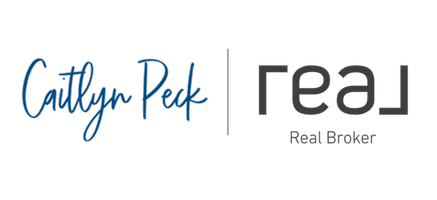4433 N Phoenix Fresno, CA 93723
5 Beds
3 Baths
2,985 SqFt
UPDATED:
Key Details
Property Type Single Family Home
Sub Type Single Family Residence
Listing Status Active
Purchase Type For Sale
Square Footage 2,985 sqft
Price per Sqft $187
MLS Listing ID 631691
Bedrooms 5
Full Baths 3
HOA Y/N No
Year Built 2025
Lot Size 4,477 Sqft
Property Sub-Type Single Family Residence
Property Description
Location
State CA
County Fresno
Interior
Interior Features Isolated Bedroom, Built-in Features, Great Room, Office, Family Room, Den/Study, Loft, Game Room
Heating Central
Cooling 13+ SEER A/C, Central Heat & Cool
Flooring Tile
Window Features Double Pane Windows
Appliance Gas Appliances, Disposal, Dishwasher, Microwave
Laundry Inside, Utility Room
Exterior
Parking Features Garage Door Opener
Garage Spaces 2.0
Utilities Available Public Utilities
Roof Type Tile
Private Pool No
Building
Lot Description Urban, Corner Lot
Story 2
Foundation Concrete
Sewer On, Public Sewer
Water Public
Schools
Elementary Schools Roosevelt
Middle Schools Glacier Point
High Schools Central Unified






