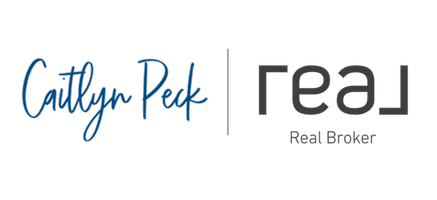39516 Littleridge RD Shaver Lake, CA 93664
5 Beds
4 Baths
3,665 SqFt
UPDATED:
Key Details
Property Type Single Family Home
Sub Type Single Family Residence
Listing Status Active
Purchase Type For Sale
Square Footage 3,665 sqft
Price per Sqft $436
MLS Listing ID 631709
Style Cabin
Bedrooms 5
Full Baths 4
HOA Fees $889/ann
HOA Y/N Yes
Year Built 2012
Lot Size 0.512 Acres
Property Sub-Type Single Family Residence
Property Description
Location
State CA
County Fresno
Zoning R1
Rooms
Basement None
Interior
Interior Features Den/Study
Heating Central
Flooring Carpet, Hardwood
Fireplaces Number 1
Fireplaces Type Wood Burning
Window Features Double Pane Windows
Appliance Built In Range/Oven, Gas Appliances, Disposal, Dishwasher, Microwave, Refrigerator
Laundry Utility Room
Exterior
Parking Features Open
Garage Spaces 3.0
Utilities Available Public Utilities, Propane
Roof Type Composition
Private Pool No
Building
Lot Description Mountain, Corner Lot, Mature Landscape
Story 2
Foundation Wood Subfloor
Sewer On, Public Sewer
Water Public
Schools
Elementary Schools Pine Ridge
Middle Schools Sierra
High Schools Sierra Unified






