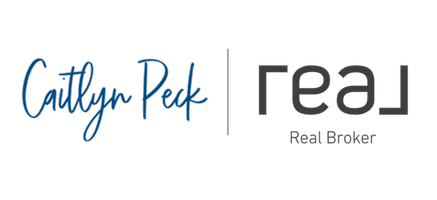8419 N Whitney AVE Fresno, CA 93720
4 Beds
3 Baths
2,171 SqFt
UPDATED:
Key Details
Property Type Single Family Home
Sub Type Single Family Residence
Listing Status Active
Purchase Type For Sale
Square Footage 2,171 sqft
Price per Sqft $299
MLS Listing ID 631204
Bedrooms 4
Full Baths 3
HOA Y/N No
Year Built 1996
Lot Size 0.255 Acres
Property Sub-Type Single Family Residence
Property Description
Location
State CA
County Fresno
Zoning RS4
Interior
Heating Central
Cooling Central Air
Fireplaces Number 1
Laundry Inside
Exterior
Garage Spaces 3.0
Pool Private, In Ground
Utilities Available Public Utilities
Roof Type Tile
Private Pool Yes
Building
Lot Description Urban
Story 1
Foundation Concrete
Sewer On, Public Sewer
Water Public
Schools
Elementary Schools Maple Creek
Middle Schools Kastner
High Schools Clovis Unified
Others
Virtual Tour https://tours.kevinrees.com/2331188?idx=1






