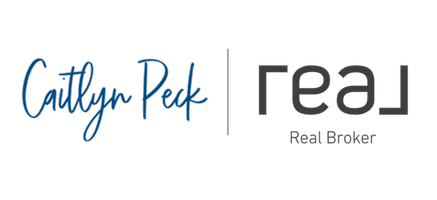5057 N Van Ness BLVD Fresno, CA 93711
2 Beds
3 Baths
2,272 SqFt
UPDATED:
Key Details
Property Type Condo
Sub Type Condominium
Listing Status Active
Purchase Type For Sale
Square Footage 2,272 sqft
Price per Sqft $217
MLS Listing ID 631093
Style Mid-Century Modern
Bedrooms 2
Full Baths 3
HOA Fees $590/mo
HOA Y/N Yes
Year Built 1977
Lot Size 5,248 Sqft
Property Sub-Type Condominium
Property Description
Location
State CA
County Fresno
Zoning CMX - Corridor/Center Mixed Use
Rooms
Basement None
Interior
Interior Features Isolated Bedroom, Isolated Bathroom, Built-in Features, Bar, Den/Study
Cooling Central Heat & Cool
Flooring Tile
Fireplaces Number 1
Fireplaces Type Masonry
Appliance Built In Range/Oven, Electric Appliances, Disposal, Dishwasher, Microwave, Refrigerator
Laundry Inside
Exterior
Parking Features Work/Shop Area, Garage Door Opener
Garage Spaces 2.0
Fence Fenced
Utilities Available Public Utilities
Roof Type Composition
Private Pool No
Building
Lot Description Urban, Sprinklers In Front, Sprinklers In Rear, Sprinklers Auto, Mature Landscape, Garden, Drip System
Story 1
Foundation Concrete
Sewer On, Public Sewer
Water Public
Schools
Elementary Schools Malloch
Middle Schools Tenaya
High Schools Fresno Unified
Others
Special Listing Condition Estate Sale






