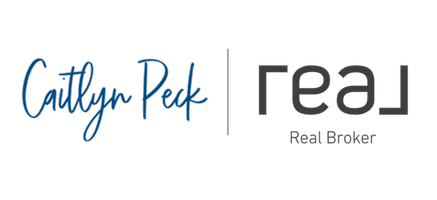8131 Creek View Friant, CA 93626
4 Beds
3 Baths
2,813 SqFt
UPDATED:
Key Details
Property Type Single Family Home
Sub Type Single Family Residence
Listing Status Active
Purchase Type For Sale
Square Footage 2,813 sqft
Price per Sqft $246
MLS Listing ID 630996
Bedrooms 4
Full Baths 3
HOA Fees $180/mo
HOA Y/N Yes
Lot Size 6,211 Sqft
Property Sub-Type Single Family Residence
Property Description
Location
State CA
County Madera
Interior
Cooling Central Heat & Cool
Flooring Tile
Window Features Double Pane Windows
Appliance Electric Appliances, Disposal, Dishwasher, Microwave
Laundry Utility Room, Lower Level
Exterior
Garage Spaces 2.0
Pool Community, In Ground
Utilities Available Public Utilities, Natural Gas Not Available, Electricity Connected
Roof Type Tile
Private Pool Yes
Building
Lot Description Foothill, Drip System
Story 2
Foundation Concrete
Sewer On
Water Shared Well
Schools
Elementary Schools Spring Valley
Middle Schools Spring Valley
High Schools Chawanakee






