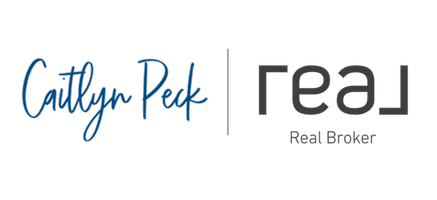
11340 N Via Verona WAY Fresno, CA 93730
5 Beds
3 Baths
3,044 SqFt
UPDATED:
Key Details
Property Type Single Family Home
Sub Type Single Family Residence
Listing Status Active
Purchase Type For Sale
Square Footage 3,044 sqft
Price per Sqft $241
MLS Listing ID 629750
Bedrooms 5
Full Baths 3
HOA Fees $58/mo
HOA Y/N Yes
Year Built 2009
Lot Size 7,122 Sqft
Property Sub-Type Single Family Residence
Property Description
Location
State CA
County Fresno
Zoning RS4
Interior
Interior Features Isolated Bedroom, Isolated Bathroom, Loft
Cooling Central Heat & Cool
Flooring Tile, Vinyl
Fireplaces Number 1
Fireplaces Type Zero Clearance
Appliance Built In Range/Oven, Disposal, Dishwasher, Microwave
Laundry Inside
Exterior
Garage Spaces 2.0
Utilities Available Public Utilities
Roof Type Tile
Private Pool No
Building
Lot Description Urban
Story 2
Foundation Concrete
Sewer Public Sewer
Water Public
Schools
Elementary Schools Fugman
Middle Schools Granite Ridge
High Schools Clovis Unified







