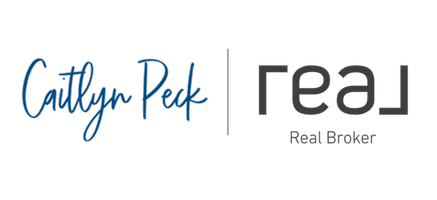45344 S Oakview DR Oakhurst, CA 93644
3 Beds
3 Baths
2,765 SqFt
UPDATED:
Key Details
Property Type Single Family Home
Sub Type Single Family Residence
Listing Status Active
Purchase Type For Sale
Square Footage 2,765 sqft
Price per Sqft $241
MLS Listing ID 627901
Style Ranch
Bedrooms 3
Full Baths 3
HOA Y/N No
Year Built 1988
Lot Size 0.920 Acres
Property Sub-Type Single Family Residence
Property Description
Location
State CA
County Madera
Zoning Single Family
Interior
Interior Features Built-in Features, Family Room
Heating Central
Cooling Central Air
Flooring Carpet, Laminate, Tile, Hardwood
Fireplaces Number 1
Appliance Gas Appliances, Dishwasher, Microwave, Refrigerator, Wine Refrigerator
Laundry Inside
Exterior
Parking Features Carport
Garage Spaces 2.0
Utilities Available Public Utilities, Propane
Roof Type Tile
Private Pool No
Building
Lot Description Foothill
Story 1
Foundation Concrete
Sewer On, Septic Tank
Water Public
Additional Building Workshop
Schools
Elementary Schools Oakhurst
Middle Schools Oak Creek
High Schools Bass Lake Joint Unio
Others
Virtual Tour https://youtu.be/AYK0s1Gb7w4






