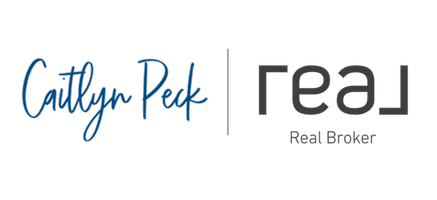1643 E Shadow Glen DR Fresno, CA 93730
5 Beds
3 Baths
3,278 SqFt
UPDATED:
Key Details
Property Type Single Family Home
Sub Type Single Family Residence
Listing Status Active
Purchase Type For Sale
Square Footage 3,278 sqft
Price per Sqft $350
MLS Listing ID 627497
Bedrooms 5
Full Baths 3
HOA Fees $120/mo
HOA Y/N Yes
Year Built 2001
Lot Size 0.287 Acres
Property Sub-Type Single Family Residence
Property Description
Location
State CA
County Fresno
Zoning RS4
Interior
Interior Features Built-in Features, Great Room, Office, Family Room, Den/Study
Cooling Central Heat & Cool
Flooring Carpet, Tile, Hardwood
Fireplaces Number 1
Window Features Double Pane Windows
Appliance Gas Appliances, Disposal, Dishwasher, Microwave
Laundry Inside, Utility Room
Exterior
Parking Features Garage Door Opener
Garage Spaces 3.0
Fence Fenced
Pool Water Feature, Private, In Ground
Utilities Available Public Utilities
Roof Type Tile
Private Pool Yes
Building
Lot Description Urban, Corner Lot, Sprinklers In Front, Sprinklers In Rear, Sprinklers Auto, Mature Landscape
Story 1
Foundation Concrete
Sewer On
Water Public
Schools
Elementary Schools Fugman
Middle Schools Granite Ridge
High Schools Clovis Unified






