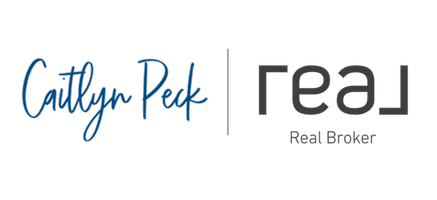18149 Varden DR Madera, CA 93638
3 Beds
2 Baths
3,258 SqFt
UPDATED:
Key Details
Property Type Single Family Home
Sub Type Single Family Residence
Listing Status Active
Purchase Type For Sale
Square Footage 3,258 sqft
Price per Sqft $245
MLS Listing ID 627460
Style Spanish
Bedrooms 3
Full Baths 2
HOA Y/N No
Year Built 1991
Lot Size 1.660 Acres
Property Sub-Type Single Family Residence
Property Description
Location
State CA
County Madera
Interior
Interior Features Built-in Features
Cooling Central Heat & Cool
Flooring Carpet, Tile
Fireplaces Number 1
Fireplaces Type Masonry
Window Features Double Pane Windows
Appliance F/S Range/Oven
Laundry Inside, In Garage
Exterior
Parking Features RV Access/Parking, Potential RV Parking
Garage Spaces 2.0
Pool Private, In Ground
Utilities Available Public Utilities
Roof Type Composition
Private Pool Yes
Building
Lot Description Urban, Sprinklers Auto, Mature Landscape
Story 1
Foundation Concrete
Sewer On, Septic Tank
Water Shared Well
Additional Building Accessory Dwelling Unit
Schools
Elementary Schools Berenda
Middle Schools Jack G. Desmond
High Schools Madera Unified






