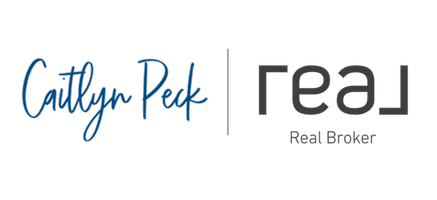8599 Pinehollow Cir Brentwood, CA 94505
4 Beds
3 Baths
2,695 SqFt
UPDATED:
Key Details
Property Type Single Family Home
Sub Type Single Family Residence
Listing Status Active
Purchase Type For Sale
Square Footage 2,695 sqft
Price per Sqft $320
MLS Listing ID 626618
Style Contemporary
Bedrooms 4
Full Baths 3
HOA Fees $195/mo
HOA Y/N Yes
Year Built 2016
Lot Size 7,056 Sqft
Property Sub-Type Single Family Residence
Property Description
Location
State CA
County Contra Costa
Zoning P-1
Interior
Interior Features Den/Study, Loft
Cooling Central Heat & Cool
Flooring Tile
Fireplaces Number 2
Fireplaces Type Gas
Window Features Double Pane Windows
Appliance Built In Range/Oven, Gas Appliances, Disposal, Dishwasher, Microwave, Refrigerator, Water Softener, Water Filter
Laundry Inside, Upper Level
Exterior
Parking Features Garage
Garage Spaces 2.0
Utilities Available Public Utilities
Roof Type Tile
Private Pool No
Building
Lot Description Urban, Corner Lot, Sprinklers Auto, Garden, Drip System
Story 2
Foundation Concrete
Sewer On, Public Sewer
Water Public
Schools
Elementary Schools Contra Costa
Middle Schools Contra Costa
High Schools Contra Costa






