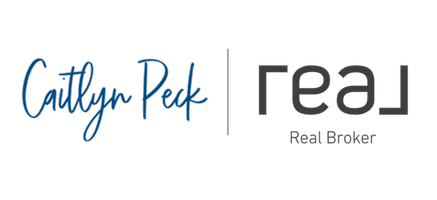39118 Lake Dr Bass Lake, CA 93604
6 Beds
3 Baths
3,500 SqFt
UPDATED:
Key Details
Property Type Single Family Home
Sub Type Single Family Residence
Listing Status Active
Purchase Type For Sale
Square Footage 3,500 sqft
Price per Sqft $1,285
MLS Listing ID 626504
Bedrooms 6
Full Baths 3
HOA Y/N No
Lot Size 0.340 Acres
Property Sub-Type Single Family Residence
Property Description
Location
State CA
County Madera
Rooms
Basement None
Interior
Interior Features Isolated Bedroom, Isolated Bathroom, Built-in Features, Family Room, Game Room
Cooling Central Heat & Cool, Evaporative Cooling
Flooring Carpet
Fireplaces Number 3
Fireplaces Type Masonry, Free Standing
Window Features Double Pane Windows
Appliance Built In Range/Oven, Disposal, Dishwasher, Refrigerator
Laundry Inside, Utility Room
Exterior
Parking Features Open
Garage Spaces 2.0
Utilities Available Public Utilities, Propane
Waterfront Description Waterfront
Roof Type Composition
Private Pool No
Building
Lot Description Rural, Sprinklers In Front
Story 2
Foundation Concrete, Wood Sub Floor
Sewer On, Public Sewer
Water Public
Additional Building Other, Accessory Dwelling Unit
Schools
Elementary Schools Oakhurst
Middle Schools Oak Creek
High Schools Yosemite






