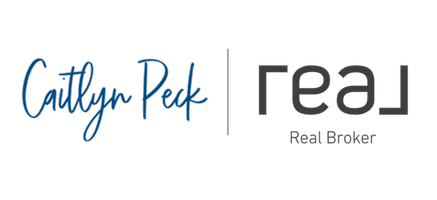45544 Pine River RD Ahwahnee, CA 93601
3 Beds
3 Baths
3,007 SqFt
UPDATED:
Key Details
Property Type Single Family Home
Sub Type Single Family Residence
Listing Status Active
Purchase Type For Sale
Square Footage 3,007 sqft
Price per Sqft $232
MLS Listing ID 626349
Bedrooms 3
Full Baths 3
HOA Y/N No
Year Built 1983
Lot Size 2.320 Acres
Property Sub-Type Single Family Residence
Property Description
Location
State CA
County Madera
Zoning RMS
Interior
Interior Features Built-in Features, Great Room, Office, Family Room
Heating Central
Cooling Central Air
Flooring Carpet, Tile
Fireplaces Number 2
Window Features Skylight(s)
Appliance Gas Appliances
Laundry Inside, Utility Room
Exterior
Parking Features RV Access/Parking
Garage Spaces 2.0
Fence Fenced
Utilities Available Public Utilities, Propane
Roof Type Composition
Private Pool No
Building
Lot Description Foothill, Horses Allowed, Garden
Story 1
Foundation Concrete
Sewer On, Septic Tank
Water Private
Additional Building Other
Schools
Elementary Schools Wasuma
Middle Schools Wasuma
High Schools Bass Lake Joint Unio
Others
Virtual Tour https://youtu.be/OuuUVvrlLRU






