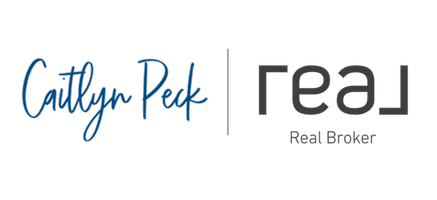29030 Crystal Spings Ct Coarsegold, CA 93614
4 Beds
2 Baths
2,101 SqFt
UPDATED:
Key Details
Property Type Single Family Home
Sub Type Single Family Residence
Listing Status Active
Purchase Type For Sale
Square Footage 2,101 sqft
Price per Sqft $285
MLS Listing ID 625553
Style Ranch
Bedrooms 4
Full Baths 2
HOA Fees $173/mo
HOA Y/N Yes
Year Built 2025
Property Sub-Type Single Family Residence
Property Description
Location
State CA
County Madera
Interior
Interior Features Isolated Bedroom, Isolated Bathroom
Cooling 13+ SEER A/C, Central Heat & Cool
Flooring Carpet, Tile, Vinyl
Fireplaces Number 1
Fireplaces Type Gas
Window Features Double Pane Windows
Appliance Built In Range/Oven, Gas Appliances, Electric Appliances, Disposal, Dishwasher, Microwave
Laundry Inside, Utility Room, Gas Dryer Hookup, Electric Dryer Hookup
Exterior
Parking Features Potential RV Parking, Garage Door Opener, Circular Driveway
Garage Spaces 3.0
Pool Community, In Ground
Utilities Available Public Utilities, Propane
View Bluff View
Roof Type Composition
Private Pool Yes
Building
Lot Description Foothill, Cul-De-Sac, Mature Landscape
Story 1
Foundation Concrete
Sewer On, Septic Tank
Water Public, Shared Well
Schools
Elementary Schools Rivergold
Middle Schools Rivergold
High Schools Yosemite






