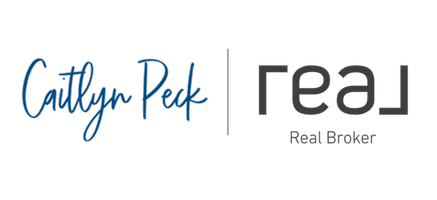2591 E Via Cesena DR Fresno, CA 93730
5 Beds
4 Baths
3,951 SqFt
UPDATED:
Key Details
Property Type Single Family Home
Sub Type Single Family Residence
Listing Status Active
Purchase Type For Sale
Square Footage 3,951 sqft
Price per Sqft $277
MLS Listing ID 625664
Bedrooms 5
Full Baths 4
HOA Fees $115/mo
HOA Y/N Yes
Year Built 2021
Lot Size 6,899 Sqft
Property Sub-Type Single Family Residence
Property Description
Location
State CA
County Fresno
Zoning RM-1
Interior
Interior Features Isolated Bedroom, Isolated Bathroom, Built-in Features, Office, Loft
Cooling Central Heat & Cool
Flooring Vinyl
Window Features Double Pane Windows
Appliance Built In Range/Oven, Gas Appliances, Electric Appliances, Disposal, Dishwasher, Microwave
Laundry Inside
Exterior
Garage Spaces 3.0
Utilities Available Public Utilities
Roof Type Tile
Private Pool No
Building
Lot Description Urban, Sprinklers In Front, Sprinklers In Rear, Sprinklers Auto, Synthetic Lawn, Drip System
Story 2
Foundation Concrete
Sewer On, Public Sewer
Water Public
Schools
Elementary Schools Fugman
Middle Schools Granite Ridge
High Schools Clovis Unified






