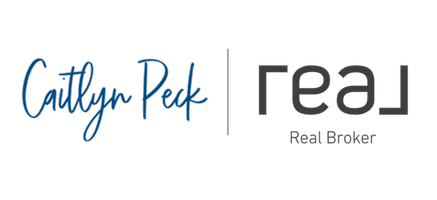14505 Blue Drake LN Prather, CA 93651
6 Beds
4 Baths
4,074 SqFt
UPDATED:
Key Details
Property Type Single Family Home
Sub Type Single Family Residence
Listing Status Active
Purchase Type For Sale
Square Footage 4,074 sqft
Price per Sqft $282
MLS Listing ID 625548
Bedrooms 6
Full Baths 4
HOA Fees $210/mo
HOA Y/N Yes
Year Built 2008
Lot Size 5.050 Acres
Property Sub-Type Single Family Residence
Property Description
Location
State CA
County Fresno
Interior
Interior Features Isolated Bedroom, Isolated Bathroom, Built-in Features
Cooling Central Heat & Cool, Whole House Fan
Flooring Carpet, Tile
Fireplaces Number 3
Fireplaces Type Gas, Zero Clearance
Window Features Double Pane Windows
Appliance F/S Range/Oven, Gas Appliances, Disposal, Dishwasher, Microwave, Water Softener
Laundry Inside, Utility Room, Gas Dryer Hookup, Electric Dryer Hookup
Exterior
Parking Features Potential RV Parking, Work/Shop Area, Garage Door Opener, Garage
Garage Spaces 5.0
Utilities Available Public Utilities, Propane
Roof Type Composition
Private Pool No
Building
Lot Description Foothill, Cul-De-Sac, Horses Allowed, Sprinklers Auto, Drip System
Story 2
Foundation Concrete, Wood Sub Floor
Sewer On, Septic Tank
Water Private
Additional Building Other
Schools
Elementary Schools Foothill
Middle Schools Sierra
High Schools Sierra Unified
Others
Virtual Tour https://my.matterport.com/show/?m=ZpysSefJanE






