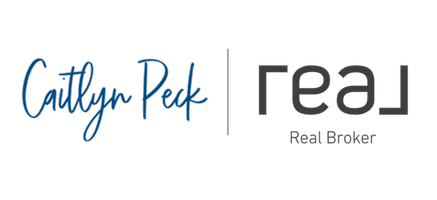7254 W Ashcroft Fresno, CA 92723
4 Beds
3 Baths
2,652 SqFt
UPDATED:
Key Details
Property Type Single Family Home
Sub Type Single Family Residence
Listing Status Active
Purchase Type For Sale
Square Footage 2,652 sqft
Price per Sqft $263
MLS Listing ID 624646
Bedrooms 4
Full Baths 3
HOA Y/N No
Lot Size 6,599 Sqft
Property Sub-Type Single Family Residence
Property Description
Location
State CA
County Fresno
Interior
Interior Features Office
Cooling Central Heat & Cool
Flooring Carpet, Tile
Appliance Built In Range/Oven, Gas Appliances, Disposal, Dishwasher, Microwave
Laundry Inside
Exterior
Garage Spaces 3.0
Utilities Available Public Utilities
Roof Type Tile
Private Pool No
Building
Lot Description Urban
Story 1
Foundation Concrete
Sewer On, Public Sewer
Water Public
Schools
Elementary Schools Herndon-Barstow
Middle Schools Glacier Point
High Schools Central Unified






