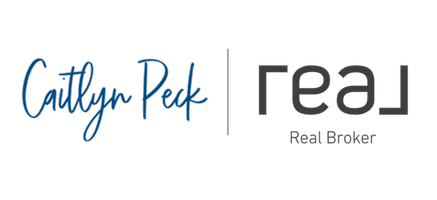36039 Cranmore LN Auberry, CA 93602
3 Beds
3 Baths
2,370 SqFt
UPDATED:
Key Details
Property Type Single Family Home
Sub Type Single Family Residence
Listing Status Active
Purchase Type For Sale
Square Footage 2,370 sqft
Price per Sqft $506
MLS Listing ID 624827
Style Ranch
Bedrooms 3
Full Baths 3
HOA Y/N No
Year Built 2004
Lot Size 25.000 Acres
Property Sub-Type Single Family Residence
Property Description
Location
State CA
County Fresno
Interior
Interior Features Isolated Bedroom, Built-in Features, Bar
Cooling Central Heat & Cool
Flooring Carpet, Tile, Hardwood
Fireplaces Number 2
Fireplaces Type Masonry
Window Features Double Pane Windows
Appliance Gas Appliances, Disposal, Dishwasher, Microwave
Laundry Utility Room
Exterior
Parking Features RV Access/Parking, Carport, Open, Work/Shop Area, Drive Through
Fence Fenced
Utilities Available Public Utilities, Propane
Roof Type Metal
Private Pool No
Building
Lot Description Foothill, Pasture, Other, Horses Allowed, Sprinklers Auto, Sprinklers Manual, Mature Landscape, Fruit/Nut Trees, Garden, Drip System
Story 2
Foundation Wood Subfloor
Sewer On, Septic Tank
Water Private
Additional Building Workshop, Shed(s), Other
Schools
Elementary Schools Foothill
Middle Schools Sierra
High Schools Sierra Unified
Others
Virtual Tour https://youtu.be/br8l_ySVXec






