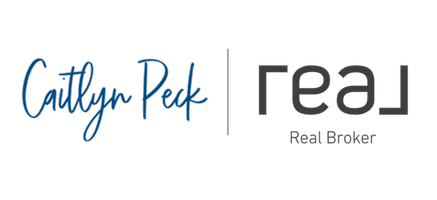2203 E Carnoustie AVE Fresno, CA 93730
5 Beds
4 Baths
5,110 SqFt
UPDATED:
01/18/2025 05:46 PM
Key Details
Property Type Single Family Home
Sub Type Single Family Residence
Listing Status Active
Purchase Type For Sale
Square Footage 5,110 sqft
Price per Sqft $324
MLS Listing ID 623602
Bedrooms 5
Full Baths 4
HOA Y/N No
Year Built 2007
Lot Size 0.331 Acres
Property Sub-Type Single Family Residence
Property Description
Location
State CA
County Fresno
Zoning RS3
Interior
Interior Features Bar, Den/Study, Game Room
Cooling Central Heat & Cool
Flooring Laminate
Fireplaces Number 2
Window Features Double Pane Windows
Appliance Built In Range/Oven, Dishwasher
Laundry Utility Room
Exterior
Garage Spaces 3.0
Pool Private, In Ground
Utilities Available Public Utilities
Roof Type Tile
Private Pool Yes
Building
Lot Description Urban, Cul-De-Sac
Story 1
Foundation Concrete
Sewer Public Sewer
Water Public
Schools
Elementary Schools Fugman
Middle Schools Granite Ridge
High Schools Clovis Unified
Others
Virtual Tour https://youtu.be/zXTVTeVil10






