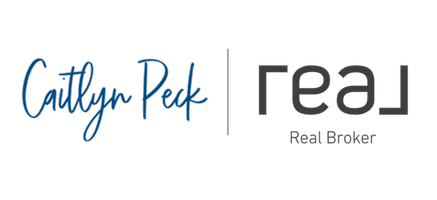39406 John West RD Oakhurst, CA 93644
4 Beds
3 Baths
2,610 SqFt
UPDATED:
Key Details
Property Type Single Family Home
Sub Type Single Family Residence
Listing Status Active
Purchase Type For Sale
Square Footage 2,610 sqft
Price per Sqft $260
MLS Listing ID 623170
Style Ranch
Bedrooms 4
Full Baths 3
HOA Y/N No
Year Built 1987
Lot Size 2.630 Acres
Property Sub-Type Single Family Residence
Property Description
Location
State CA
County Madera
Zoning RRS 2 1/2
Interior
Interior Features Isolated Bedroom, Isolated Bathroom, Built-in Features, Office
Heating Central, Floor or Wall Unit
Cooling Central Air
Flooring Carpet, Tile
Appliance F/S Range/Oven, Electric Appliances, Dishwasher, Refrigerator
Laundry Inside, Utility Room
Exterior
Parking Features RV Access/Parking, Open, Work/Shop Area
Garage Spaces 2.0
Fence Fenced
Utilities Available Public Utilities
Roof Type Composition
Private Pool No
Building
Lot Description Rural, Drip System
Story 2
Foundation Concrete
Sewer Septic Tank
Water Public
Additional Building Workshop
Schools
Elementary Schools Oakhurst
Middle Schools Oak Creek
High Schools Bass Lake Joint Unio
Others
Virtual Tour https://tours.medallion360.com/idx/195367






