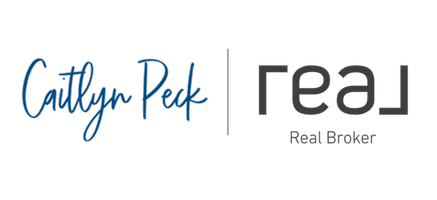REQUEST A TOUR If you would like to see this home without being there in person, select the "Virtual Tour" option and your advisor will contact you to discuss available opportunities.
In-PersonVirtual Tour
$ 725,000
Est. payment /mo
Active
3374 W Shields AVE Fresno, CA 93722
10 Beds
10 Baths
4,328 SqFt
UPDATED:
Key Details
Property Type Multi-Family
Sub Type Quadruplex
Listing Status Active
Purchase Type For Sale
Square Footage 4,328 sqft
Price per Sqft $167
MLS Listing ID 620987
Bedrooms 10
Full Baths 10
HOA Y/N No
Year Built 1990
Lot Size 10,890 Sqft
Property Sub-Type Quadruplex
Property Description
Property Type: Fourplex (units designed like townhouses)Units:2 units with 3 bedrooms, 2.5 baths2 units with 2 bedrooms, 2.5 bathsParking: Each unit includes a 1-car garageAdditional Features:Washer/dryer hookupsSmall yard for each unitCommunity poolGated community for securityFinancials:Monthly Rent Income: $6,953 (current rent)Unit 101: $1,874--3 bed/2.5 bathUnit 102: $1,570--2 bed /2.5 bathUnit 103: $1,545--2 bed /2.5 bathUnit 104: $1,964--3 bed/2.5 bathHOA Dues: $1,150/month (covers water, sewer, garbage, security, upkeep, landscaping, pool maintenance, etc.)Cash Flow: Positive cash flow from day of closing, as all units are rented.Market Comparison: Similar properties in the complex grossing around $6,352.Housing Authority Payment Limits:3-Bed Voucher Maximum: $2,2802-Bed Voucher Maximum: $1,620Sale Conditions:The sale is contingent upon the seller finding and securing approval for a replacement property. If the seller does not find a suitable property, they retain the right to cancel the sale.Viewing Information:Interior Pictures: Not available due to tenant privacy. Interior pictures posted are when units were vacant Drive-by only until open house.Open House: Date and time to be announced.Note:This property offers a great opportunity for investors looking for immediate rental income in a secure, well-maintained community. Please submit your offer subject to inspections
Location
State CA
County Fresno
Interior
Heating Central
Cooling Central Heat/Cool, Central Air
Fireplaces Type None
Exterior
Parking Features Garage, Carport
Garage Spaces 4.0
Utilities Available Public Utilities, Natural Gas Connected
Roof Type Composition
Building
Lot Description Urban
Story 2
Foundation Concrete Perimeter
Sewer Public Sewer
Water Public
Schools
High Schools Central Unified
Others
Virtual Tour https://youtu.be/FMlmtpCCtWs

Listed by Realty Concepts, Ltd. - Clovis
GET MORE INFORMATION
QUICK SEARCH





