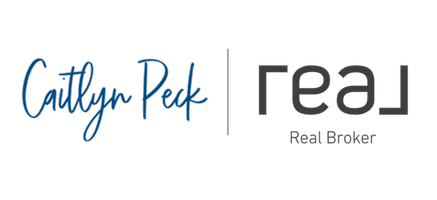REQUEST A TOUR If you would like to see this home without being there in person, select the "Virtual Tour" option and your agent will contact you to discuss available opportunities.
In-PersonVirtual Tour

$ 484,500
Est. payment /mo
Active
60891 Bearpaw Lane Unit 71 Huntington Lake, CA 93634
3 Beds
2 Baths
1,200 SqFt
UPDATED:
10/25/2024 05:37 PM
Key Details
Property Type Single Family Home
Sub Type Single Family Residence
Listing Status Active
Purchase Type For Sale
Square Footage 1,200 sqft
Price per Sqft $403
MLS Listing ID 620608
Style Cabin
Bedrooms 3
Year Built 1950
Property Description
Escape to your charming retreat in the heart of Huntington Lake's Lower Line Community! This inviting cabin offers a perfect blend of rustic charm and modern amenities. The main cabin features a cozy living room with a delightful fireplace, a well-equipped kitchen, two comfortable bedrooms, and one bath, ideal for relaxing after a day of adventure. A separate secondary cabin boasts one bedroom, one bath, an attached garage, updated electrical, flooring, LED lighting, and a modern bathroom.With three bedrooms and two baths in total, this cabin comfortably sleeps seven and offers plenty of space for family and friends. Step outside to enjoy newly completed wood decking, perfect for unwinding or entertaining. Located just a 10-minute walk from the lake and your own private boat dock, you'll experience the ultimate lakefront lifestyle. One of the few properties that includes a garage, this cabin is also a 5-minute drive from the marina and just 15 minutes from China Peak Resort for skiing and snowboarding.Hiking trails are accessible within walking distance, and Huntington Lake is renowned for world-class sailing, fishing, and boating. Situated on US Forest Service land, the cabin is held by permit, with an annual renewal of $1,850 (buyer to verify with USFS). Whether you're seeking outdoor adventure or a peaceful lakeside getaway, this cabin offers it all!
Location
State CA
County Fresno
Area 634
Rooms
Basement None
Primary Bedroom Level Main
Dining Room Family Room/Area
Kitchen F/S Range/Oven, Refrigerator
Interior
Heating Central Heating
Cooling Central Heating
Fireplaces Number 1
Fireplaces Type Free Standing
Laundry None
Exterior
Exterior Feature Wood
Roof Type Metal
Private Pool No
Building
Story Single Story
Foundation Wood Subfloor
Sewer Septic Tank
Water Septic Tank
Schools
Elementary Schools Big Creek
Middle Schools Big Creek
High Schools Sierra
School District Sierra Unified

Listed by Amir Dehlan • Dehlan Group

GET MORE INFORMATION
QUICK SEARCH





