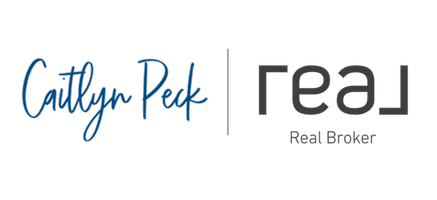2723 W Lake Van Ness CIR Fresno, CA 93711
4 Beds
3 Baths
3,776 SqFt
UPDATED:
01/23/2025 06:37 PM
Key Details
Property Type Single Family Home
Sub Type Single Family Residence
Listing Status Active
Purchase Type For Sale
Square Footage 3,776 sqft
Price per Sqft $370
MLS Listing ID 619128
Style Ranch
Bedrooms 4
Full Baths 3
HOA Fees $550/mo
HOA Y/N Yes
Year Built 2003
Lot Size 0.379 Acres
Property Sub-Type Single Family Residence
Property Description
Location
State CA
County Fresno
Zoning RS3
Rooms
Basement None
Interior
Interior Features Bar, Loft
Cooling Central Heat & Cool
Flooring Carpet, Tile
Fireplaces Number 2
Fireplaces Type Zero Clearance
Window Features Double Pane Windows
Appliance Built In Range/Oven, Gas Appliances, Electric Appliances, Disposal, Dishwasher, Microwave, Refrigerator, Wine Refrigerator
Laundry Utility Room, Lower Level
Exterior
Parking Features Garage Door Opener
Garage Spaces 6.0
Fence Fenced
Pool Fenced, Gunite, Private, In Ground
Utilities Available Public Utilities
Roof Type Tile
Private Pool Yes
Building
Lot Description Urban, Sprinklers In Front, Sprinklers In Rear, Sprinklers Auto, Mature Landscape
Story 2
Foundation Concrete
Sewer Public Sewer
Water Public
Schools
Elementary Schools Forkner
Middle Schools Tenaya
High Schools Fresno Unified






