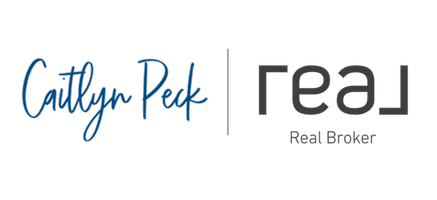43319 Leach RD Ahwahnee, CA 93601
3 Beds
3 Baths
2,820 SqFt
UPDATED:
Key Details
Property Type Single Family Home
Sub Type Single Family Residence
Listing Status Active
Purchase Type For Sale
Square Footage 2,820 sqft
Price per Sqft $336
MLS Listing ID 617339
Style Ranch
Bedrooms 3
Full Baths 3
HOA Y/N No
Year Built 1991
Lot Size 8.570 Acres
Property Sub-Type Single Family Residence
Property Description
Location
State CA
County Madera
Rooms
Basement Full
Interior
Interior Features Built-in Features
Heating Other
Cooling Central Heat & Cool, Other
Flooring Tile
Fireplaces Number 1
Fireplaces Type Masonry
Window Features Double Pane Windows,Skylight(s)
Appliance Built In Range/Oven, Gas Appliances, Disposal, Dishwasher, Microwave, Trash Compactor, Refrigerator, Water Softener
Laundry Inside, Laundry Closet, Gas Dryer Hookup
Exterior
Parking Features RV Access/Parking, Carport
Garage Spaces 4.0
Fence Fenced
Utilities Available Propane, High Tech Cable, Multi Phone Line
Roof Type Tile
Private Pool No
Building
Lot Description Rural, Pasture, Other, Horses Allowed, Sprinklers In Front, Mature Landscape, Drip System
Story 1
Foundation Concrete
Sewer On, Septic Tank
Water Private
Additional Building Workshop, Shed(s)
Schools
Elementary Schools Wasuma
Middle Schools Wasuma
High Schools Bass Lake Joint Unio






