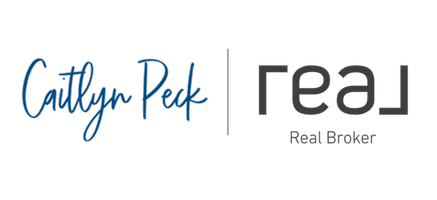
6069 N Van Ness Boulevard Fresno, CA 93711
3 Beds
4 Baths
4,718 SqFt
UPDATED:
10/29/2024 01:00 AM
Key Details
Property Type Single Family Home
Sub Type Single Family Residence
Listing Status Active
Purchase Type For Sale
Square Footage 4,718 sqft
Price per Sqft $307
MLS Listing ID 616328
Style Ranch
Bedrooms 3
Year Built 1956
Lot Size 1.260 Acres
Property Description
Location
State CA
County Fresno
Area 711
Zoning R1EH
Rooms
Basement Full, Finished
Primary Bedroom Level Lower
Kitchen Built In Range/Oven, Electric Appliances, Disposal, Dishwasher, Refrigerator
Interior
Heating Central Heat & Cool
Cooling Central Heat & Cool
Flooring Carpet, Tile
Fireplaces Number 2
Fireplaces Type Masonry
Laundry Inside
Exterior
Exterior Feature Wood, Brick
Garage Attached
Garage Spaces 2.0
Pool In Ground
Roof Type Composition
Private Pool Yes
Building
Story Two
Foundation Wood Subfloor
Sewer Public Water, Public Sewer
Water Public Water, Public Sewer
Schools
Elementary Schools Malloch
Middle Schools Tenaya
High Schools Bullard
School District Fresno Unified







